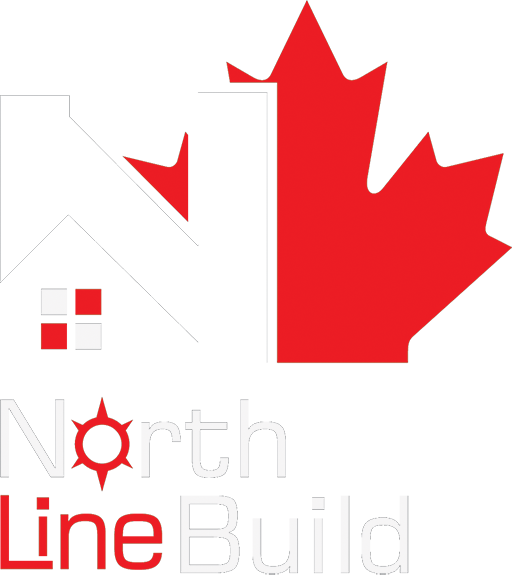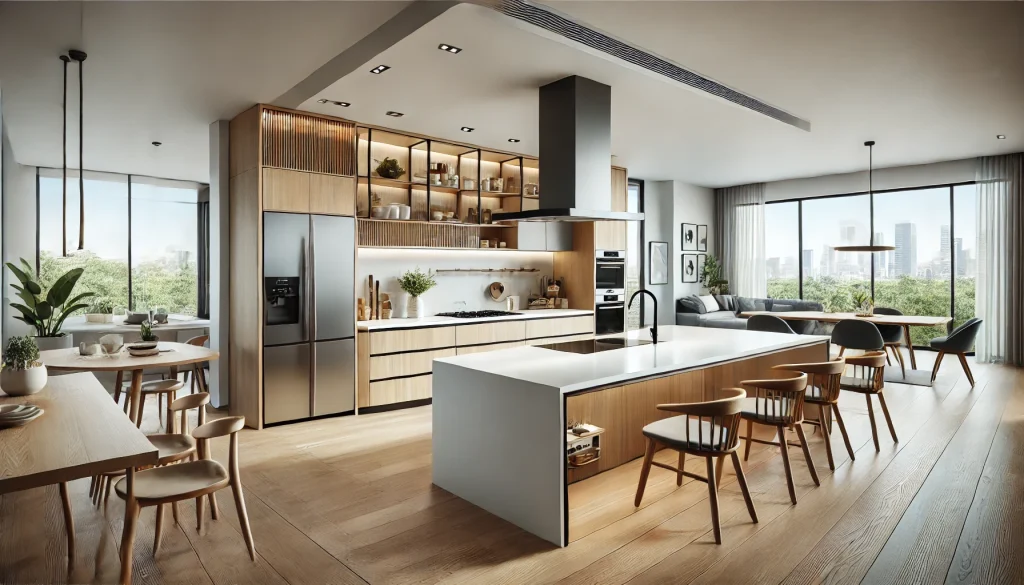At NorthLine Build Inc., we understand that the kitchen layout is the foundation of a functional and beautiful kitchen. A well-designed layout ensures efficient workflow, maximizes space, and enhances the overall aesthetic of your kitchen. Whether you’re renovating an existing kitchen or designing a new one, our expertise in kitchen layout design ensures that your space is both practical and visually appealing.
Why Kitchen Layout Design Matters
A well-planned kitchen layout:
- Improves functionality and workflow.
- Maximizes storage and counter space.
- Enhances safety and comfort.
- Creates a cohesive and visually appealing design.
Our Approach to Kitchen Layout Design
- Personalized Consultation:
We begin by understanding your cooking habits, storage needs, and design preferences. Whether you’re a gourmet chef or a casual cook, we tailor the layout to your lifestyle. - Space Optimization:
We maximize every inch of your kitchen, ensuring efficient use of space for both functionality and aesthetics. - Workflow Efficiency:
We prioritize the kitchen work triangle (sink, stove, refrigerator) to optimize workflow and reduce unnecessary movement. - Aesthetic Excellence:
We combine layout, materials, and finishes to create a visually stunning and cohesive design. - Sustainability:
We incorporate eco-friendly practices, such as energy-efficient appliances and sustainable materials, to reduce environmental impact.
Popular Kitchen Layouts
- Galley Kitchen:
- Description: Two parallel countertops with a walkway in between.
- Best For: Small spaces or single-cook households.
- Advantages: Efficient workflow and easy access to all areas.
- L-Shaped Kitchen:
- Description: Countertops along two adjacent walls, forming an “L” shape.
- Best For: Medium-sized kitchens or open-concept spaces.
- Advantages: Flexible layout with ample counter and storage space.
- U-Shaped Kitchen:
- Description: Countertops along three walls, forming a “U” shape.
- Best For: Larger kitchens or households with multiple cooks.
- Advantages: Maximizes storage and counter space.
- Island Kitchen:
- Description: A central island with additional counter space, storage, or seating.
- Best For: Open-concept kitchens or larger spaces.
- Advantages: Adds functionality and serves as a focal point.
- Peninsula Kitchen:
- Description: An extended countertop connected to a wall or cabinetry, forming a “peninsula.”
- Best For: Smaller kitchens that need additional workspace or seating.
- Advantages: Combines the benefits of an island with a space-saving design.
- One-Wall Kitchen:
- Description: All appliances and cabinets are placed along a single wall.
- Best For: Studio apartments or small spaces.
- Advantages: Simple and space-efficient.
Key Elements of Kitchen Layout Design
- Work Triangle:
- Ensure the sink, stove, and refrigerator are placed in a triangular layout for efficient workflow.
- Counter Space:
- Include ample counter space for food prep, cooking, and serving.
- Storage Solutions:
- Use cabinets, drawers, and pantry space to keep your kitchen organized.
- Lighting:
- Combine task lighting (under-cabinet lights), ambient lighting (ceiling lights), and accent lighting (pendant lights) for a well-lit space.
- Traffic Flow:
- Design the layout to minimize traffic through the work triangle and ensure easy movement.
- Appliance Placement:
- Position appliances for convenience and accessibility, such as placing the dishwasher near the sink.
Tips for Designing Your Kitchen Layout
- Assess Your Needs:
- Consider how you use your kitchen and prioritize features like storage, counter space, or seating.
- Plan for Zones:
- Create dedicated zones for cooking, cleaning, and storage to improve efficiency.
- Maximize Vertical Space:
- Use tall cabinets or open shelving to make the most of vertical space.
- Incorporate an Island or Peninsula:
- Add an island or peninsula for extra workspace, storage, or seating.
- Choose the Right Materials:
- Select durable, easy-to-clean materials for countertops, cabinets, and flooring.
- Test the Layout:
- Use a floor plan or 3D model to visualize the layout and make adjustments before installation.
Why Choose NorthLine Build Inc.?
- Expertise: Our team combines interior design, architecture, and space planning to create stunning and functional kitchens.
- Attention to Detail: We consider every element, from workflow to aesthetics, to ensure a flawless design.
- Comprehensive Service: From concept to installation, we manage every aspect of the project.
- Global Inspiration: Drawing from our international experience, we bring unique and creative ideas to every design.
Transform Your Kitchen with the Perfect Layout
A well-designed kitchen layout enhances your daily routine and adds value to your home. Let NorthLine Build Inc. help you create a kitchen that reflects your style and meets your needs.

